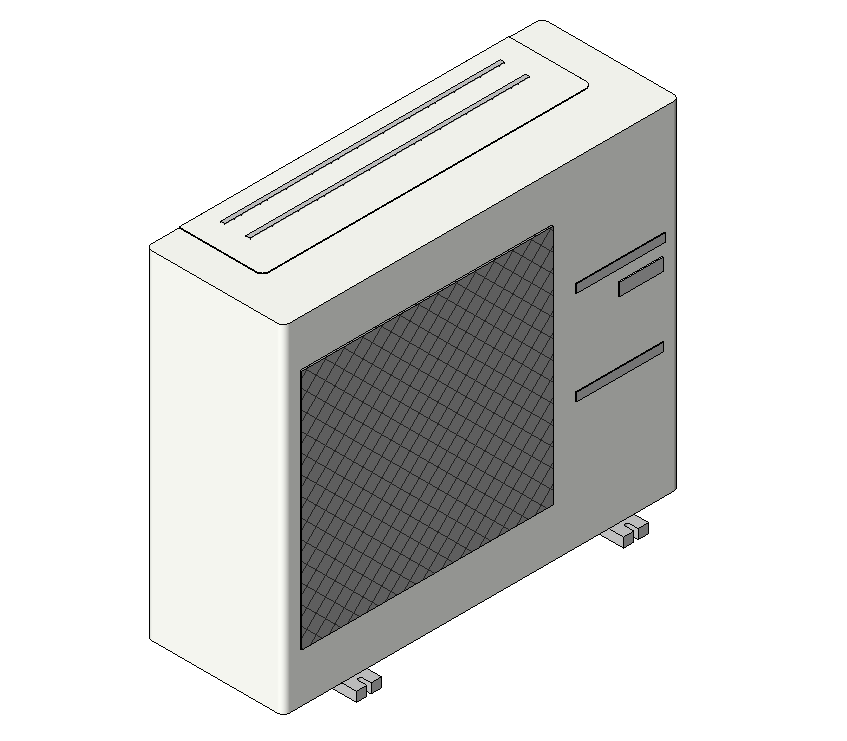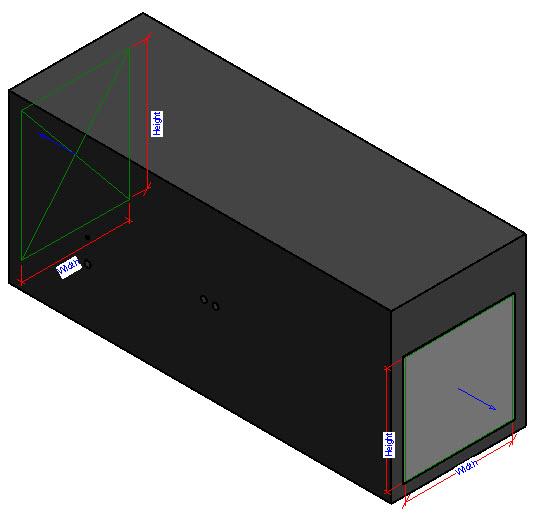Description: Outdoor Unit-Split AC.rfa – This Revit family file represents an outdoor unit for split air conditioning systems. It includes detailed modelling and adjustable parameters for dimensions, material finishes, and mounting options, suitable for various HVAC system designs in residential and commercial projects.



-674565-0.png)




Comments and Ratings
No comments available. Be the first to comment!
You must be logged in to add comments. Please log in.